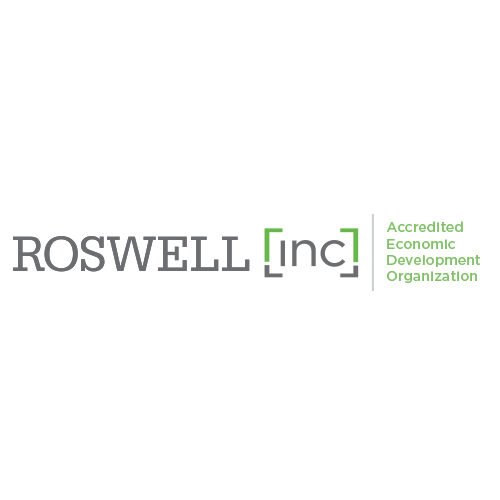
Who We Serve
-
Architecture Firms
We help architects add value to clients and stand out in the premium custom residential home building and commercial markets. Provide clients with high-tech walk throughs of actual-sized floor plans, before you build. Compare multiple floor plans, add value by providing live on-site customization and consultations, and speed up your process - make critical decisions in parallel.
-
Custom Home Builders
Align with clients early in construction process, provide more accurate cost estimates and avoid additional costs that arise from redesigns or adjustments. Establish clear project scope and timeline while also ensuring clear and early communication about design preferences so that home matches client vision and expectations.
-
Homeowners
Demo your own designs or connect with our trusted pros to get peace of mind before you build. Gain confidence and certainty by catching design flaws early on in the process, reducing the need for costly revisions and rework on one of your largest investments.
-
Offices & Corporate
Allow your employees to be part of planning for new office spaces Improve space utilization. Gather all key stakeholders together at once to speed up decision making and foster collaborative planning process. Coordinate with other professionals including engineers, designers, and construction teams. Ensure design compliance with all regulations, standards, and building codes before you build.
-
Interior Designers
We help interior designers align with their clients and create better spaces. Add value by helping clients select custom furniture to fit their space. Leverage our state-of-the-art facility to stage and workshop concepts pre-build. Align with clients early in customer journey to ensure the end product matches their vision.
-
Multifamily
Create a unified vision ensuring that all stakeholders, including developers, investors, architects, contractors, and future residents, have a shared vision in creating a cohesive plan that meets everyone's expectations and needs. Agreement on budget priorities from the outset helps prevent cost overruns ensuring the project remains financially viable while engaging all stakeholders ensures that the final product meets or exceeds industry standards and resident expectations.
-
Restaurants & Food Service
Maximize space and service efficiency including traffic flow, strategic seating arrangements, placement of key elements such as the kitchen, bar, and restrooms. Ensure ADA compliance to create a welcoming and inclusive environment.
-
Medical & Healthcare
Assess patient and staff workflows and the integration of critical medical equipment to enhance operational efficiency and support effective healthcare delivery. Ensure design compliance with all regulations, standards, and building codes before you build. Validate that design can accommodate advanced technology and medical equipment while coordinating with other professionals: including engineers, designers, and construction teams. Create a positive patient experience including clear wayfinding, comfortable waiting areas and efficient patient flow.
-
Landscape & Pools
Optimize layout for movement, usability and integrating features like paths, seating areas and lighting. Design with sustainability in mind leading to lower maintenance costs over time. Consider how the space will evolve over time, including plant growth, seasonal change and future maintenance needs. Create a cohesive design that compliments the architecture of the home and surrounding environment.
Memberships
Building With Purpose
We’re proud to partner with Sunshine on a Ranney Day, bringing life sized floor plan walkthroughs into their renovation process and helping ensure every space is designed with intention from the very beginning.
At Walk Your Plans Atlanta, our technology allows teams to walk through every space at full scale before construction begins. This gives everyone involved the opportunity to assess layouts, clearances, and transitions in real time, helping ensure designs are not only beautiful, but fully ADA compliant.
For children who use wheelchairs or walkers, inches matter. Wider doorways, zero entry showers, and open transitions are not optional features. They are essential elements that support independence, safety, and dignity.
Together with Sunshine on a Ranney Day, we’re using clarity and collaboration to support projects that truly change lives. This partnership reflects what matters most to us. Designing with purpose and building spaces that empower families and children to move freely and thrive.
This is what happens when accessibility meets innovation.







