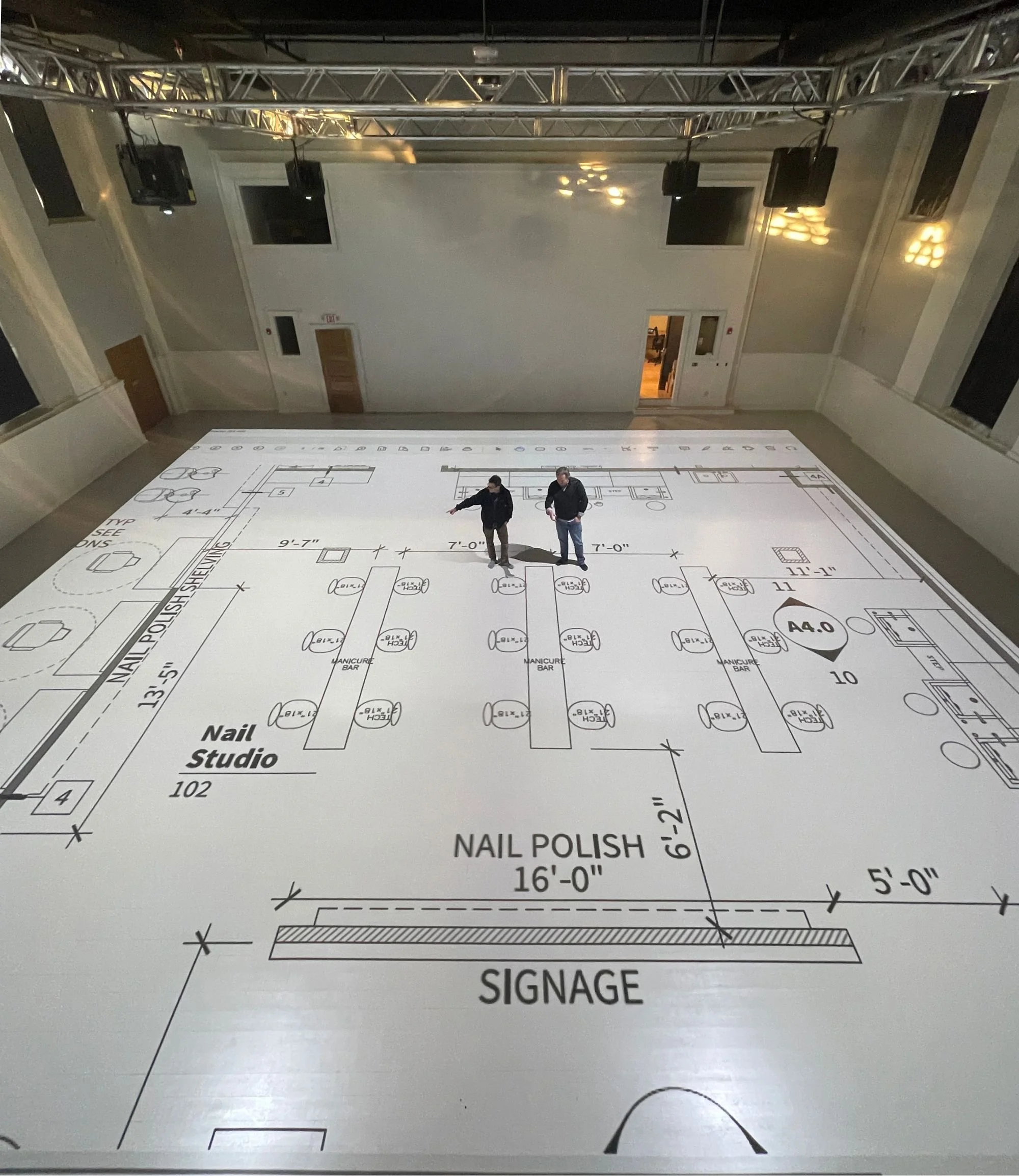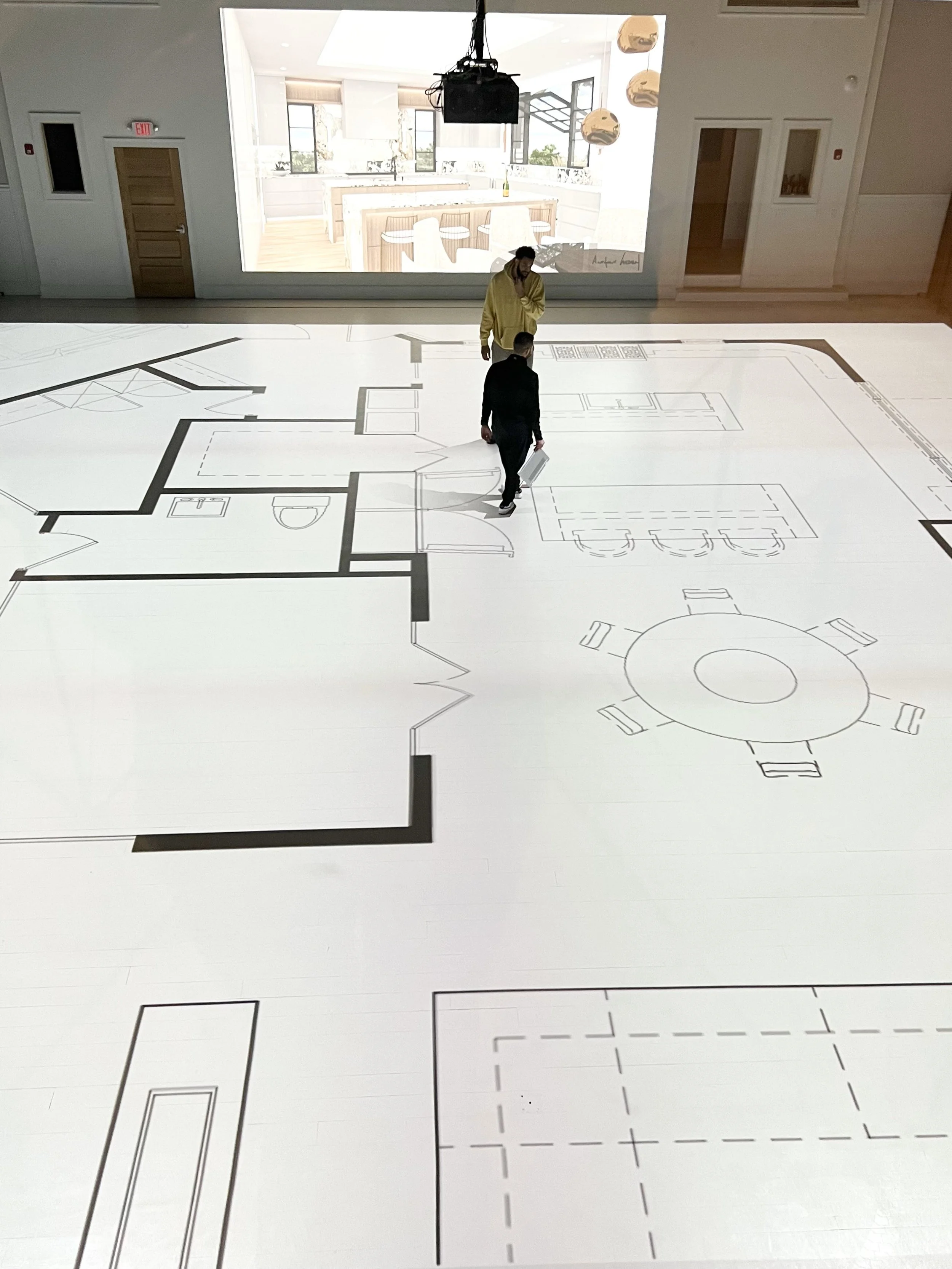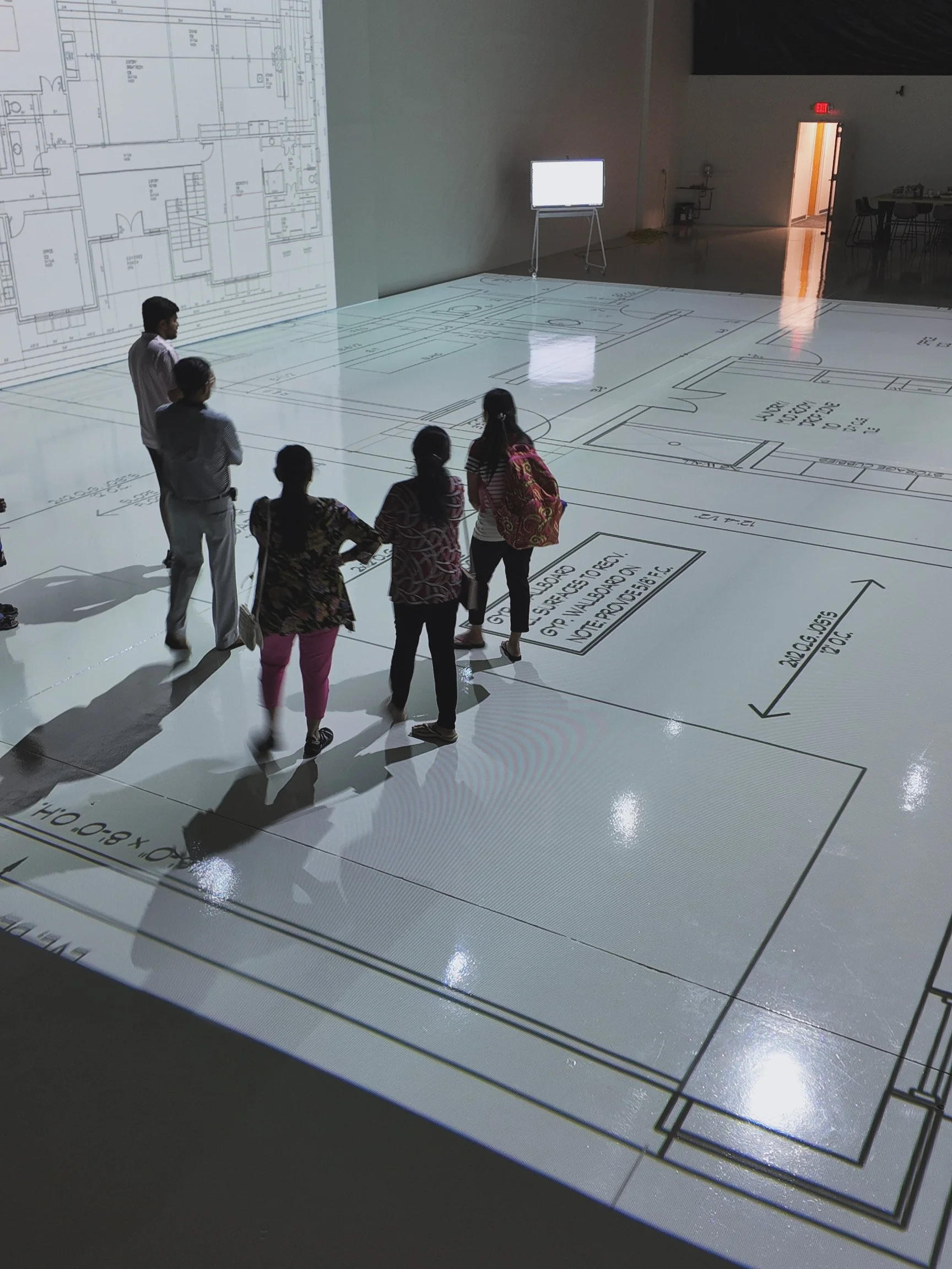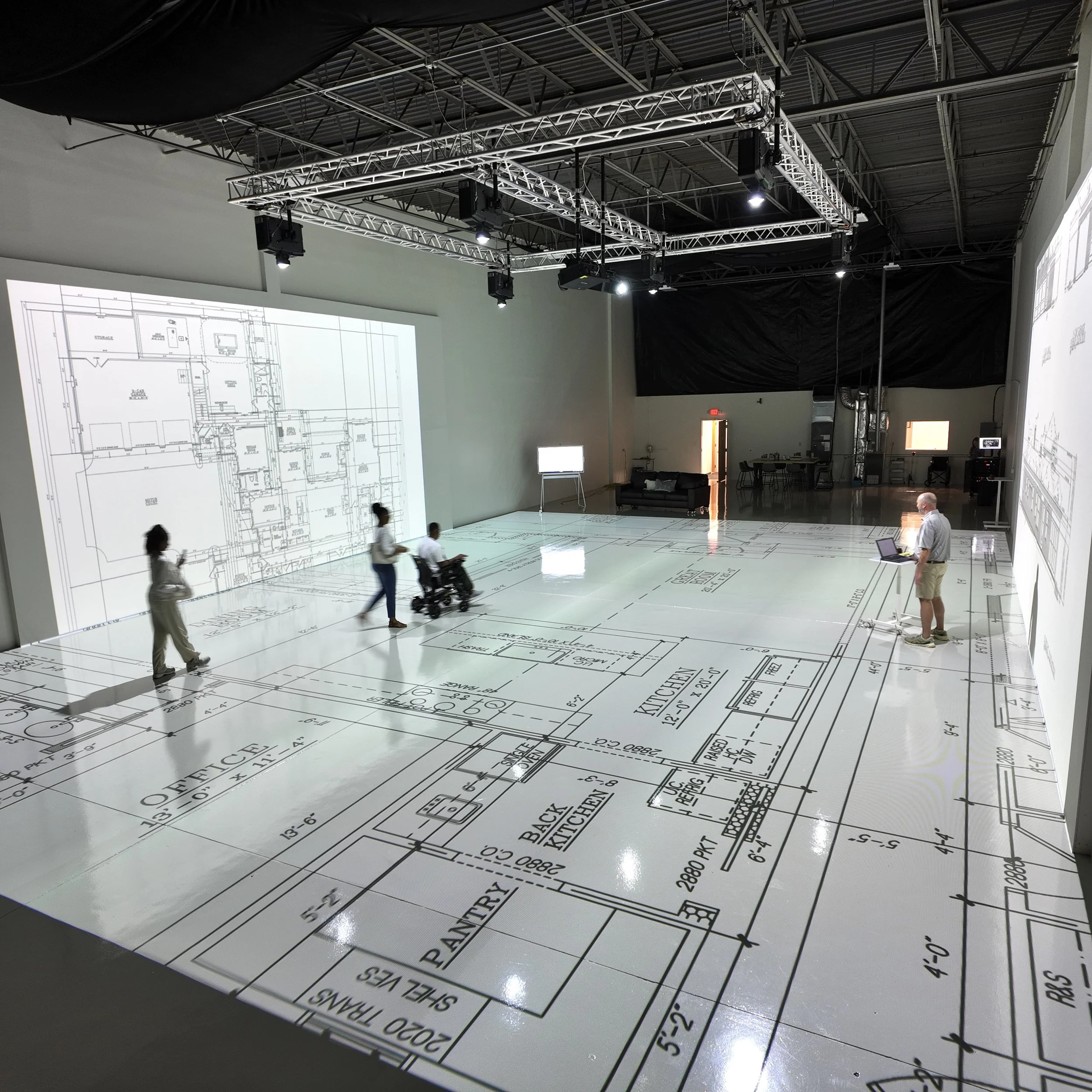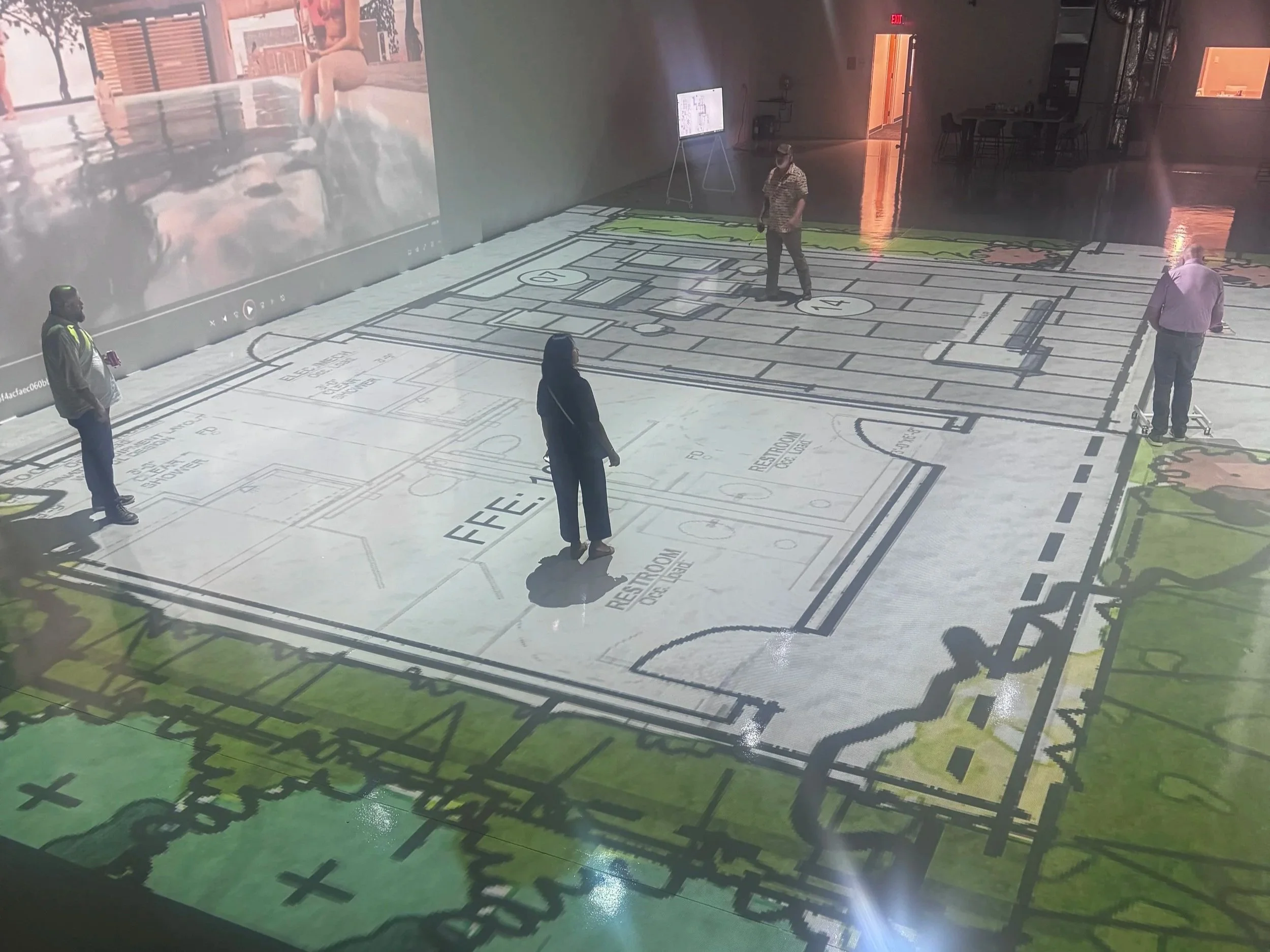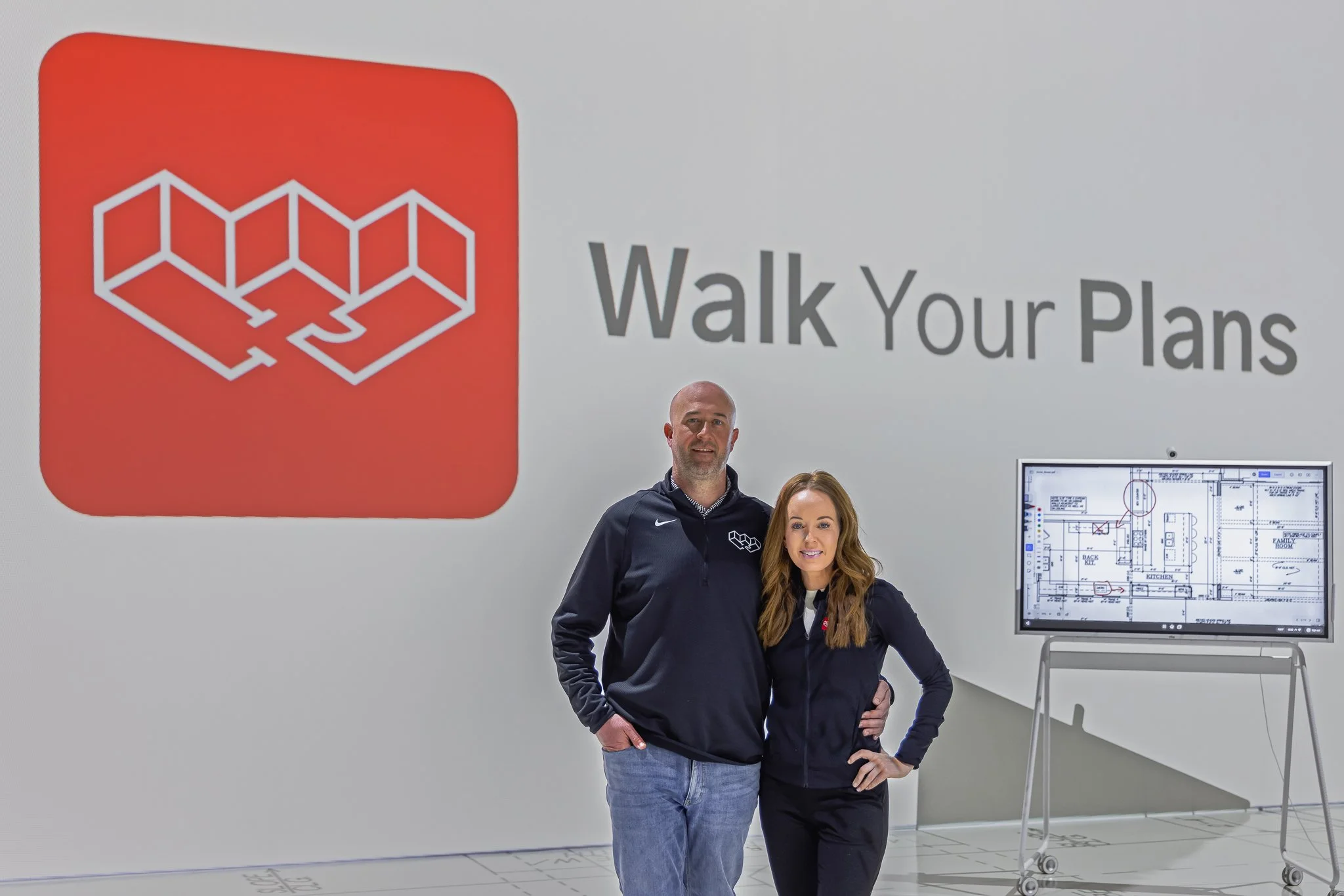Try life-sized floor plans,
before you build
Walk Your Plans Atlanta brings your blueprints to life. Experience your residential or commercial space at 1:1 scale before construction begins.
Catching Changes Early Can Save You Thousands.
A change order is what happens when you realize something needs to change after construction has already started.
It might be a room that feels smaller than you imagined. A doorway that is in the wrong place. Or a kitchen layout that looked fine on paper but does not work once the walls go up.
When that happens, work may have to stop. Plans are updated. Materials may need to be reordered. Labor gets redone. All of that adds cost and time to your project.
That is why change orders are one of the biggest reasons projects go over budget.
Using Walk Your Plans Atlanta before construction helps prevent this. When you can experience your space at full scale ahead of time, you can make confident decisions early. Changes made before construction begins are faster, simpler, and far less expensive.
Why Walk Your Plans
Visualize Every Detail
Experience spaces in 1:1 scale making it easy to assess layout and flow before construction
Save Money
Identify potential layout or design issues ahead of time, saving you from costly, mid-project change orders
Make Confident Decisions
Explore vairous design options, helping you confidently make choices about layouts
Collaborate Seamlessly
Bring stakeholders together to ensure everyone is on the same page
Optimize Your Space
Seeing your space in 1:1 scale allows you to make the most of every square foot
Reduce Stress & Save Time
Seeing the finished project to sale minimizes the guesswork and streamlines the design process
“It's transforming the designing and building process by offering clients a chance to experience their floor plans at full scale—before construction even begins. Whether you're a first-time homebuyer or planning a major renovation, this innovative approach can definitely be a game-changer.”
Meet Mark & Mary
At Walk Your Plans Atlanta, you're not just working with a service — you're working with people who genuinely care. Mark and Mary are the team behind it all. They're passionate about helping clients get the clarity and confidence they need before construction begins. Known for creating an experience that’s both professional and personal, Mark and Mary value long-term relationships, not one-time transactions. Active members of the local community, they’re deeply invested in making every project a success — and every client feel at home.

